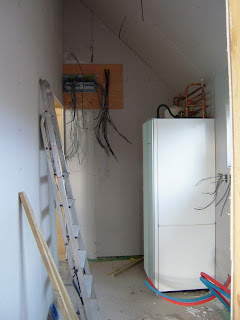
Once again, now the joiners have finished the roughings (plasterboard etc) inside the house and are ready to move on with the larch cladding outside, we’re getting battered by gales and rain. Nevertheless, despite getting a soaking in their first ten minutes outside yesterday Craig and David did one wall of the three to be larch clad and we’re delighted with the results. Ironic really, as the larch which the kit company sent was completely the wrong profile to what we specified, but we actually quite liked it and went with it!
The profile specified was ‘bevelsiding, which is wedge shaped in cross section and simply overlaps the board underneath. But we were sent a more robust tongue and groove profile which interlocks with adjacent boards, a detail which I feel adds a more robust line of defence against the weather.
Talking of which, my mind has been considerably exercised recently as to whether we really needed a layer of breather membrane on the outside of the woodfibre board cladding, something I really need to get off my chest on the blog and hopefully solicit comment. As a reminder to construction detail geeks who are still with me, from inside to out our wall build up is as follows:
Plasterboard
Battens to form 25mm service void
Polyethylene airtightness/vapour control membrane (VCL)
OSB3 (‘stirlingboard’) racking board
140mm structural frame
60mm Pavatherm Plus woodfibre board
Vapour open breather membrane
50mm Cavity
Brick / larch cladding (this outer layer often referred to as ‘rainscreen’)
The problem with the breather membrane is that it has a tendency to be blown off in high winds when exposed, as the staples don’t get a good fix into the Pavatherm boards. Once the bricks are up however, it is properly fixed back with large plastic washers which are clipped onto the wall ties, and of course it is fixed in place in the timber areas by vertical battens. Inspecting the cavities from unfinished window reveals shows this solution to be just fine (looks rather like a quilt!).
On the minus side there is the cost of material and about a day of labour to fix it on, plus a fair degree of effort in marking out where the studs are so the brickies know where to bang in the wall ties. On the plus side however it does add that extra line of defence against the outside world, and at the very least has provided a good degree of protection to the structure during construction prior to the rainscreen being built up.
Breather membrane is a ‘must do’ detail in standard timber frame construction which has the following build up:
Plasterboard
VCL (or this and the above are replaced with foil backed plasterboard)
140mm or 89mm structural timber frame
OSB racking board
Breather membrane
Cavity
Rainscreen
The conundrum is that the suppliers of Pavatherm advise that the breather membrane is not required as the outer layer of this board is water resistant, but also say its not a problem if a membrane is used!? So has it been worth the effort to add this extra layer? On balance yes, but only on the basis that we are building on a very exposed site.















